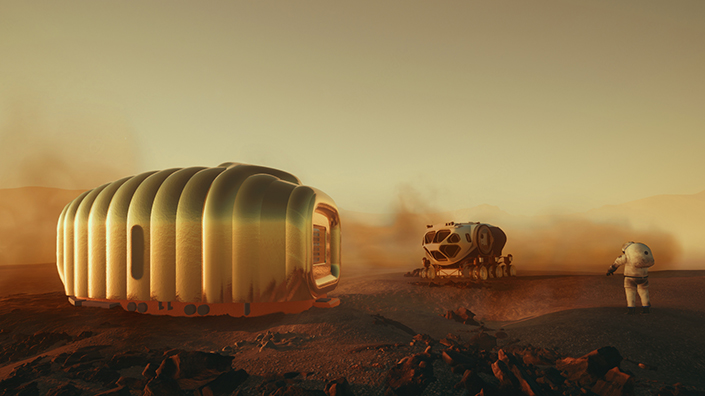The bulbous and shiny structure was revealed by the Building a Martian House project in Bristol this week. Situated in M Shed Square in the city centre, the vision of the future was developed by local artists Ella Good and Nicki Kent, who spent years developing it with space scientists, engineers, world-renowned architects, designers, school children and the public.
Aimed at exploring potential ways of life on Mars, the project hopes to inspire creative and sustainable solutions for life on Earth by considering a planet with low power, zero emissions and zero waste.
“This project is a place for research and experiments about the future,” said Good and Kent. “Using Mars as a lens because of its resource-limited nature helps focus our conversations around what we need and how we want to live.”
A team led by Hugh Broughton Architects, world experts in creating buildings for extreme environments including the Halley VI British Antarctic Research Station, developed the design of the house in partnership with design studio Pearce+.
The team worked alongside space science and engineering experts Professor Lucy Berthoud, Dr Robert Myhill and Professor James Norman from the University of Bristol. A cohort of construction companies led by Southern Construction Framework donated time and expertise to bring the project to life, and funding was provided by the Edward Marshall Trust.
The two-storey, 53m2 house is powered by solar panels and designed to be lightweight and withstand the environmental challenges of Mars, such as average temperatures of -63ºC and exposure to galactic and cosmic radiation.
The upper level is made from pressurised inflatable gold-coated foil created by specialists Inflate. On Mars, the walls would be filled with Martian soil, but the prototype is filled with air so it can be reused. The soil could be solidified using bacteria, the project said, a technique that has already been tested on sand in the Sahara.

How the house could look on Mars (Credit: PEARCE+ and Hugh Broughton Architects)
The house contains a ‘hydroponic living room’ where occupants are surrounded by plants to aid relaxation and support a healthy diet, while the lower level is designed to be built underground to protect inhabitants from high levels of radiation.
The structure could be prefabricated on Earth, the team said, and it could also reuse life-support systems from the spacecraft that makes the journey. The upper floor will be sent flat packed and filled on arrival, making it as light and small as possible during transport.
“The design draws upon principles developed for extreme environments on Earth, overlayed with solutions to the logistic and environmental challenges of building on Mars, which we have developed with the help of space scientists,” said Hugh Broughton. “It is a prototype, intended to challenge people’s perceptions of what life on Mars might be like and to provide a canvas for them to suggest their own ideas to make the house as comfortable and welcoming as possible.”
He added: “The project provides an alternative approach to space design which represents the interests of everyone, not just governments and the super-rich.”
The lower level contains the environmental control room, with all the life-support systems powering the house, two compact bedroom ‘pods’ and a shower and ‘Martian loo’ with low water use, designed by Duravit, prize winner in NASA’s Lunar Loo competition.
The interior design will be developed with a group of volunteers and will come to life over the lifespan of the project, the team said, including everything from furniture to smaller essentials such as Martian clothes, toothbrushes and wallpaper.
Dr Robert Myhill, lecturer in earth and planetary science at the University of Bristol, said: “The Martian House is a truly remarkable project grounded in decades of scientific knowledge and engineering innovation. Mars would be an exceptionally challenging environment to travel to and live in, and the house provides an inspiring vision of how we might work together to deal with those challenges.
“The project is also a rare opportunity to reimagine how technology can work for us – not just so that we can exist, but so that we can live happy and fulfilling lives, wherever we are in the universe.”
The house will open for public viewings of the lower ground floor every Wednesday and Saturday from 31 August to 16 October. Details of more public events and virtual viewings can be found on the project’s website.
Become a net zero expert at Sustainability in Engineering (26-30 September), part of the Engineering Futures webinar series. Register for FREE now.
Content published by Professional Engineering does not necessarily represent the views of the Institution of Mechanical Engineers.